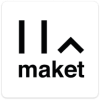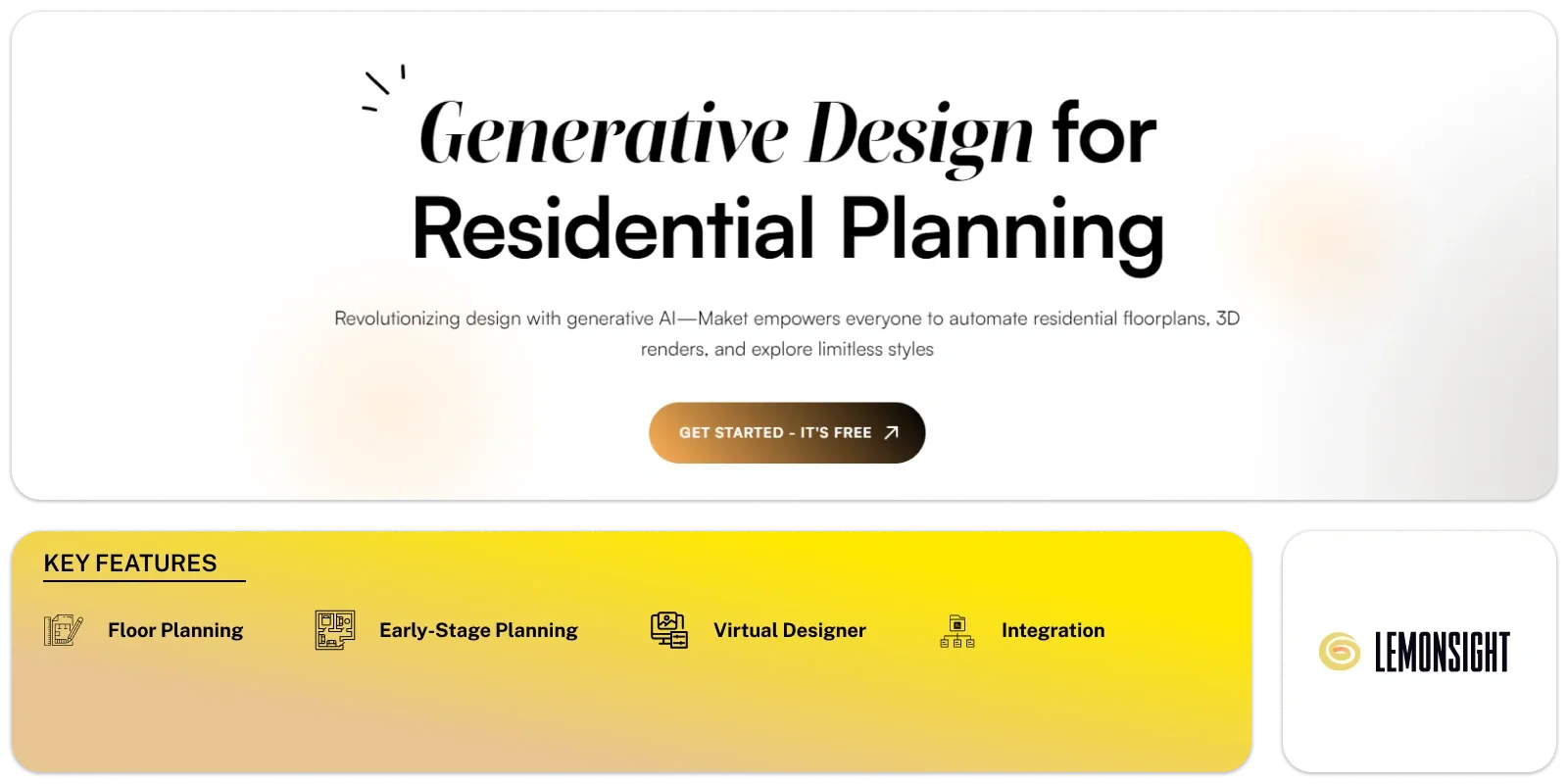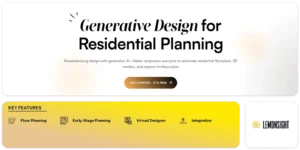Unlock your imagination, turn ideas into captivating graphics effortlessly.



Maket is a creative platform that simplifies residential planning. It uses generative AI to automate the creation of floorplans. It also allows users to research many design styles. This platform vents creative potential and simplifies the planning process.
The tool has a feature called the Design Freedom suite. It helps generate automated floorplans and explore different styles. Users can add controls through parameters or natural language. They can also create different residential floorplan variations.
The tool also allows users to specify room dimensions and adjacency controls. This lets users visualize different design styles and transitions between them.
The platform has a virtual assistant that helps users make informed design decisions. Users can question the tool to get advice on materials, costs, and design options. This improves user productivity and ensures design choices align with project needs.
Maket simplifies the difficult and time-consuming process of navigating zoning codes and regulations. Its Regulatory Confidence feature allows users to upload zoning codes, ask plain language queries, and get instant answers.
The tool simplifies regulatory research and minimizes project risks. It helps ensure compliance with needs. This avoids potential delays and setbacks in the planning process.
This tool integrates easily with other software. Users can connect their favorite tools, easing their workflow. It has one-click integrations with leading platforms, keeping their work simple and efficient.
Maket offers a wide suite of tools for residential planning. It combines design freedom, informed decision-making, regulatory confidence, and easy integration abilities. Input room dimensions and adjacency constraints to generate tailored floorplans.
The tool helps users to bring their creative vision to life. It changes the residential planning process for architects, designers, and homeowners.
Floor Planning:
Generate customized residential floorplans based on specific programming needs and constraints.
Zoning Compliance:
Access answers to zoning queries and simplify interactions with regulatory documents.
Early-Stage Planning:
Get accurate floorplan generation, style exploration, expert guidance, and regulatory compliance tools for simple planning.
Integration:
Connect with favorite apps and software platforms to streamline workflow and enhance productivity.
Plan Generation:
Create customized residential architectural plans based on specific programming needs and constraints.
Virtual Designer:
Visualize style transformations and personalize designs to delight clients.
Export Designs:
Export designs to .DXF format for easy sharing and collaboration with stakeholders.
Preview Design Changes:
Preview design changes for informed decision-making and easy adjustments.
| Plans | Monthly Cost | Annual Cost |
|---|---|---|
| Free | – | – |
| Premium | $30/mo | $288/year |
Subscribe now and stay in the know!