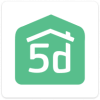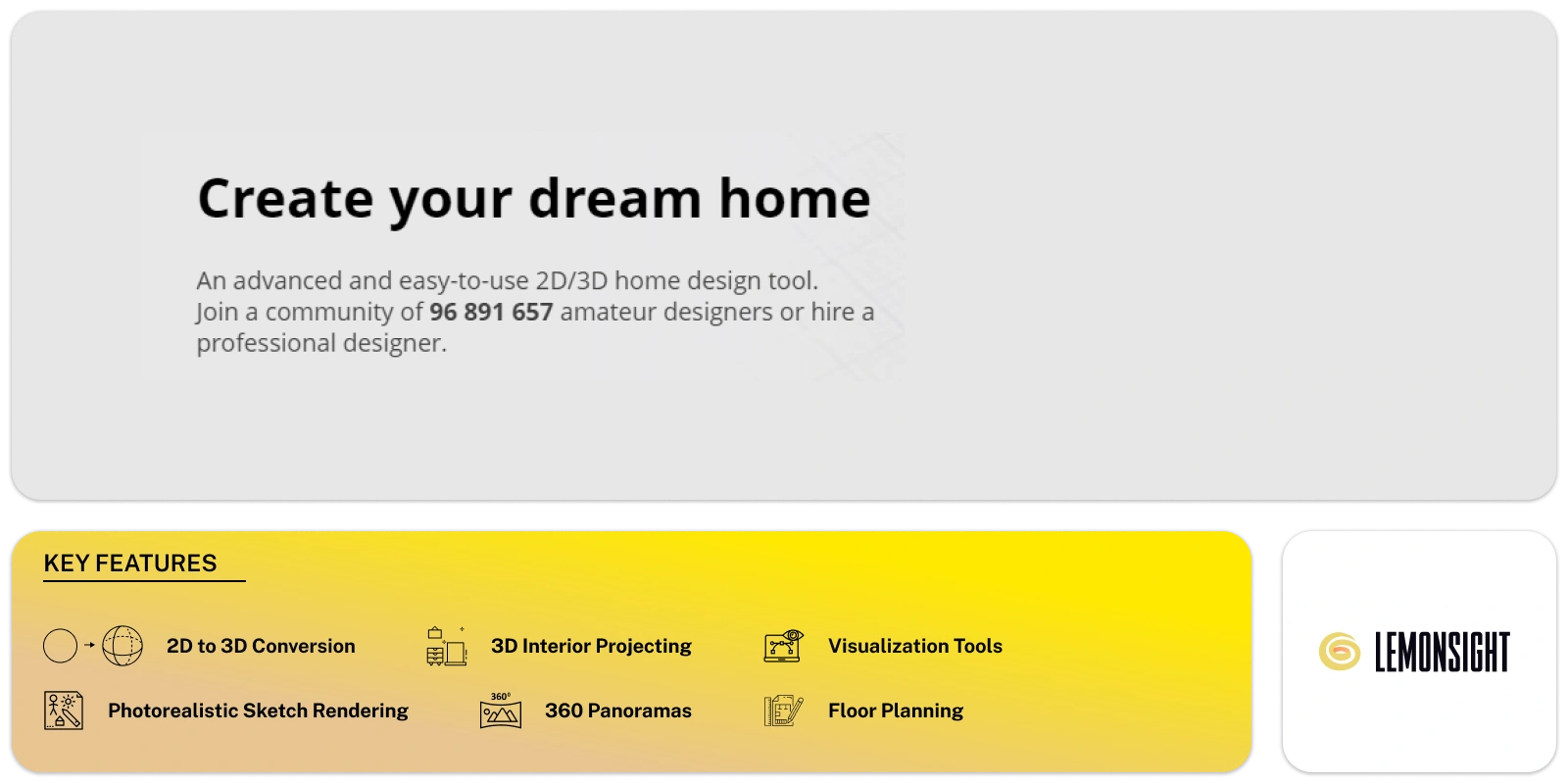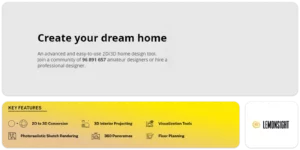Unlock your imagination, turn ideas into captivating graphics effortlessly.



Planner 5D is an easy-to-use platform that lets users turn 2D floor plans into personalized 3D projects. They upload the floor plan images, and the tool recognizes and renders them.
This tool offers many features suitable for both amateurs and professionals. It includes an Automatic Room Generator and AI Plan Recognition. This helps users arrange furniture and explore virtual home designs. It is available on various platforms, including web, iOS, Android, macOS, and Windows.
The tool makes collaboration with clients easy. It offers furniture arrangement automation and panorama visualizations.
Planner 5D is an invaluable tool for design professionals to collaborate and simplify their work.
Floor Planning
Use the 2D mode within the tool to start creating your floor plan.
2D to 3D Conversion
It transforms 2D floor plan images into dynamic and customizable 3D projects.
Floor Plan Recognition
The tool uses AI to recognize floor plans automatically.
3D Interior Projecting
It combines augmented reality for projecting and visualizing 3D interiors.
Virtual Staging
The tool allows for the automated arrangement of furniture within the 3D space.
Photorealistic Visuals
It provides realistic 4K renders, ensuring high-quality visual presentations of designs.
360 Panorama
It eases panorama visualizations to help clients picture and experience their living spaces.
Drag-and-Drop
Experiment with different design choices using an intuitive drag-and-drop interface.
Collaboration
Collaborate with team members or clients to streamline the design process.
| Plans | Monthly Cost | Annual Cost |
|---|---|---|
| Standard | $49.99/mo | $33.33/mo |
Subscribe now and stay in the know!